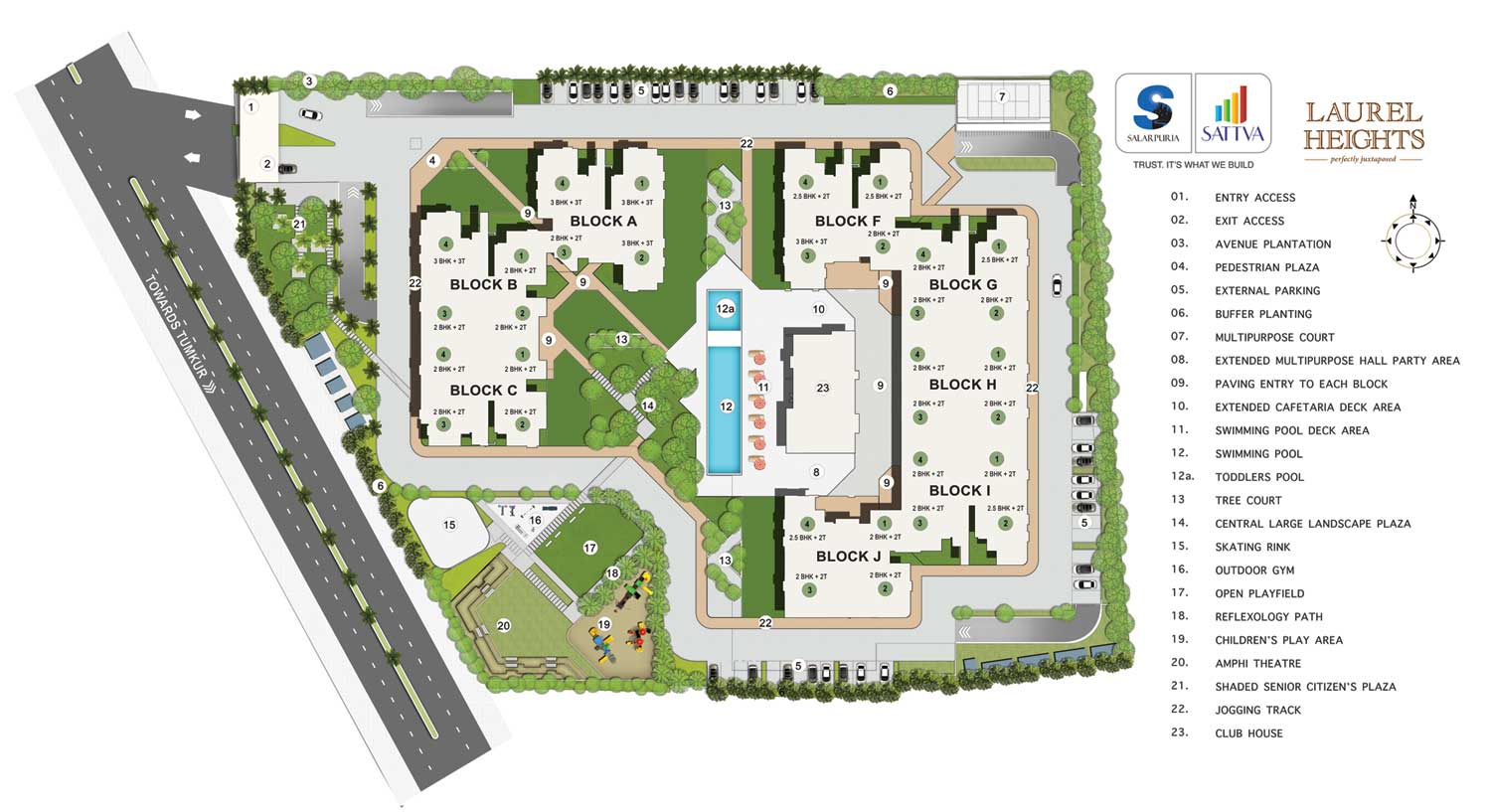The Sattva Group is one of country's leading Property Development, Management and Consulting organizations. Since its inception in 1986, this real estate conglomerate has built on trust, innovation and knowledge-leadership.
Having pioneered the early development landscape in Bengaluru and literally shaping the city's skyline since the mid-80s, the Group has a diverse portfolio of world-class IT Parks, commercial, residential, hospitality and retail properties.
Fueled by an intense eagerness to innovate, deliver value and build trust, the expanding business footprint has spread across many major Indian cities. The unwavering focus has always been to attain complete client satisfaction resulting in successful
deliveries that are now recognized as the hallmark of the Group.


 Structure
Structure
 Flooring
Flooring In Apartment
In Apartment Toilets
Toilets Kitchen
Kitchen Doors
Doors Painting
Painting Acrylic / Semi-acrylic
Acrylic / Semi-acrylic Back-up Power
Back-up Power Electrical
Electrical Cable TV
Cable TV

